Mapping Urban Spaces: Designing the European City offers a compelling exploration of the open spaces within medium-sized European cities through psychological, sociological, and aesthetic lenses. This interdisciplinary volume delves into how urban form and design influence accessibility, mobility, sustainability, and social inclusiveness—key attributes that define livable cities in the 21st century.
Through a series of theoretical essays, research-based studies, and real-world case studies from Poland, Italy, Greece, Germany, France, and beyond, the book examines the phenomenology of urban space, the symbolic meaning of centralities, the complexity of social space, and innovative mapping methods. These insights culminate in practical design applications that help urban designers, planners, and architects create inclusive and vibrant urban environments.
This essential guide bridges history, theory, and design practice—making it an invaluable resource for students, academics, and professionals in architecture, urban planning, and landscape architecture.
Key Features:
-
Focuses on medium-sized European cities and their open spaces
-
Interdisciplinary perspective combining psychology, sociology, aesthetics, and urban theory
-
Includes detailed case studies from across Europe
-
Explores urban centrality, social complexity, and spatial phenomenology
-
Offers practical mapping and design applications
Ideal For:
-
Architecture and urban design students
-
Urban planners and municipal designers
-
Landscape architects and social geographers
-
Scholars exploring European urbanism and city structure
Authors;
Lamberto Amistadi (Editor), Valter Balducci (Editor), Tomasz Bradecki (Editor), Enrico Prandi (Editor), Uwe Schröder (Editor)
From the book :

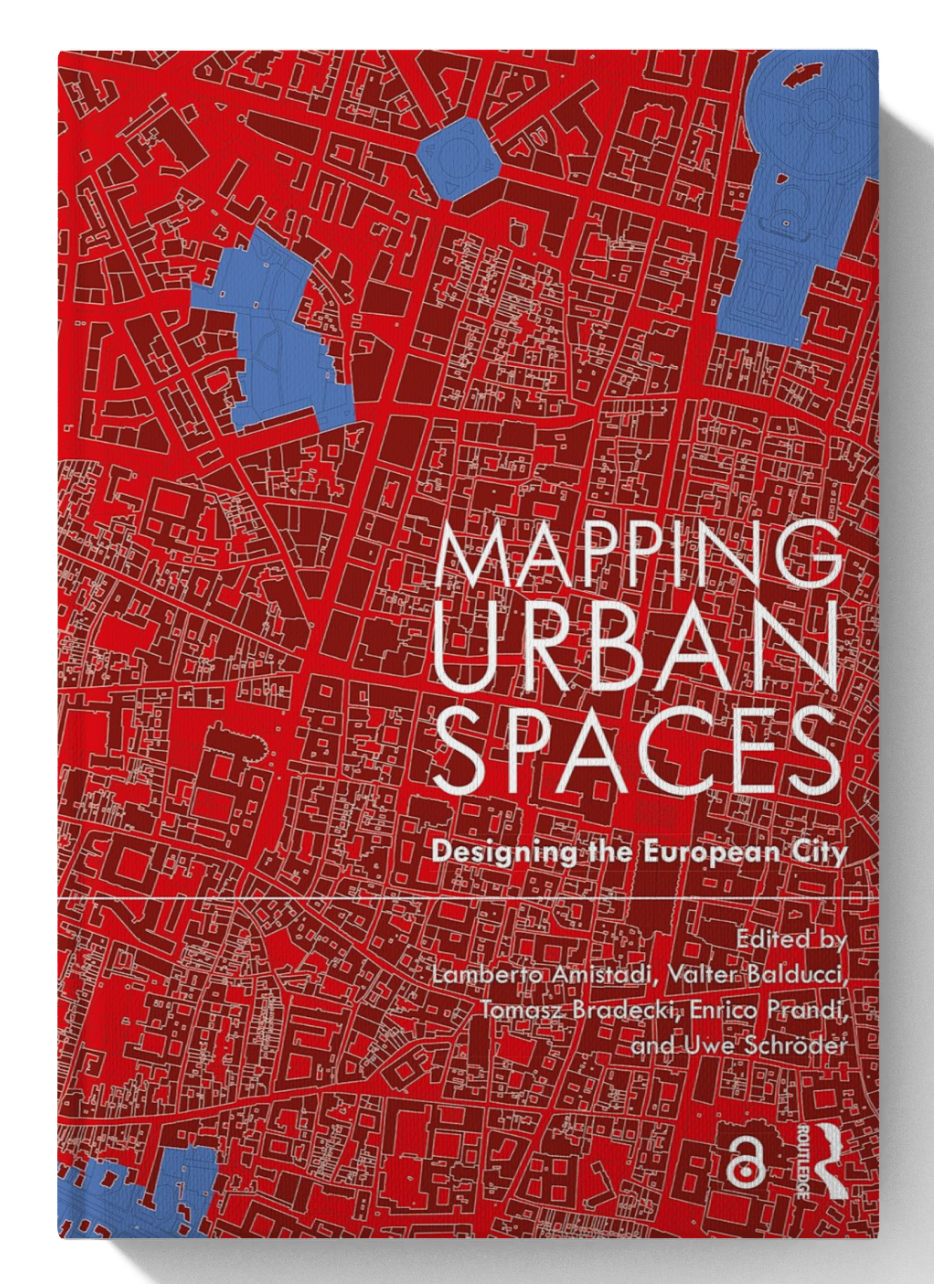
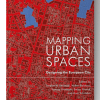
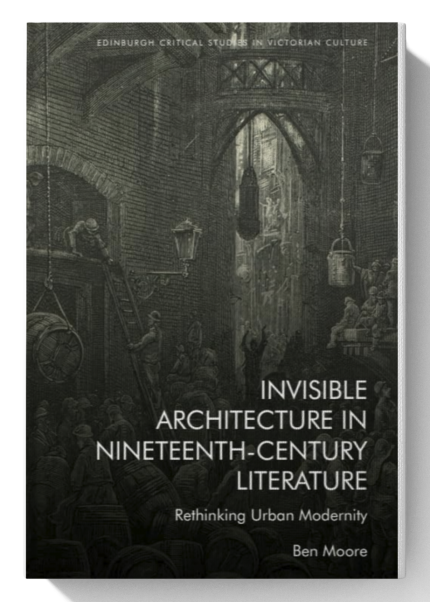
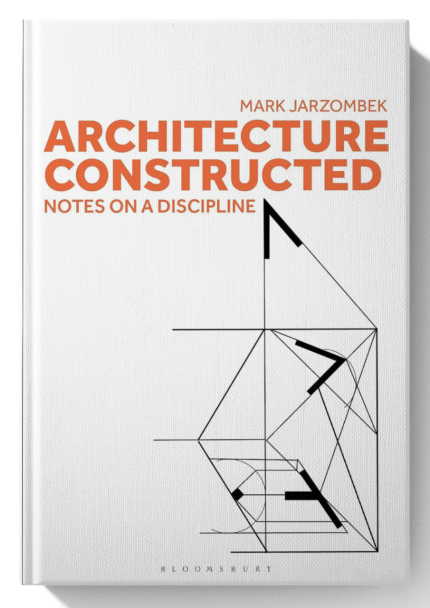
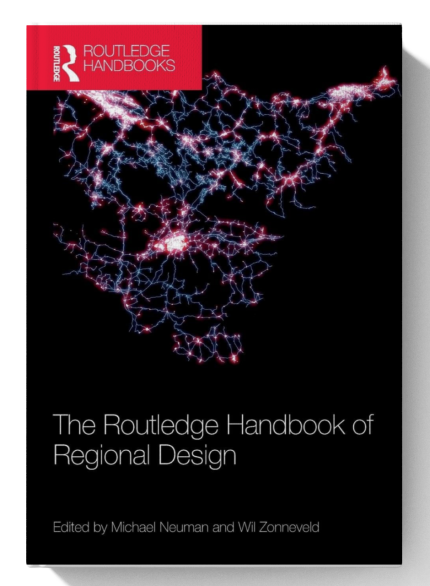
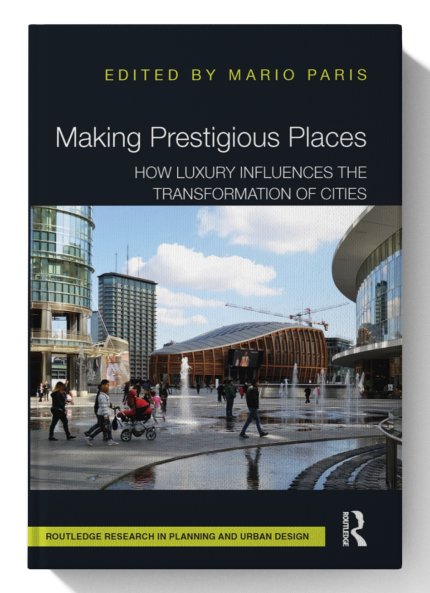
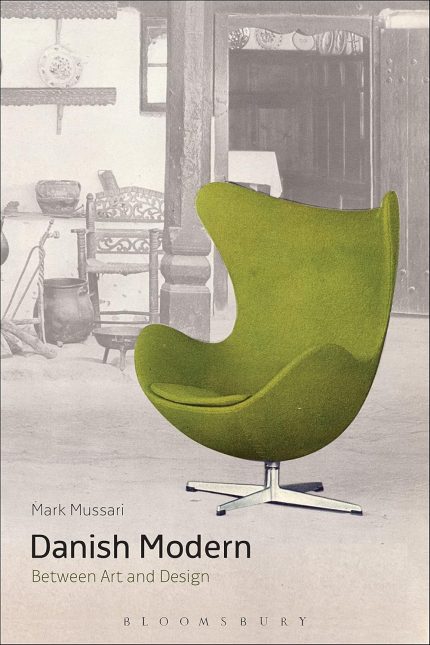

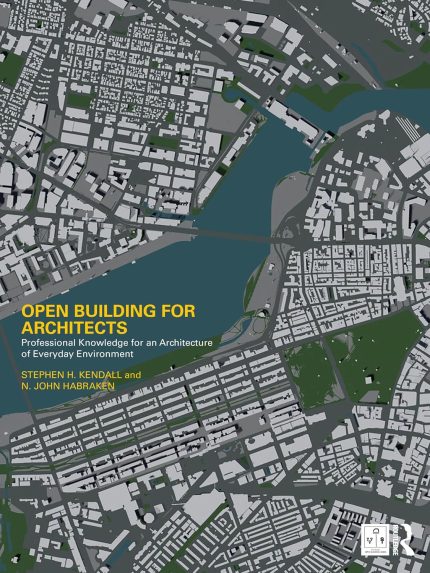
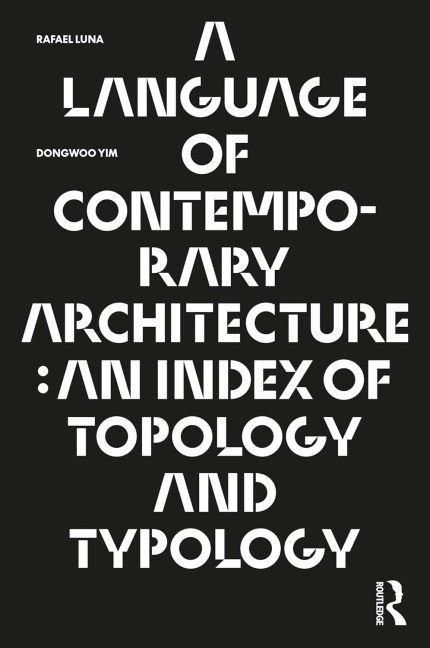


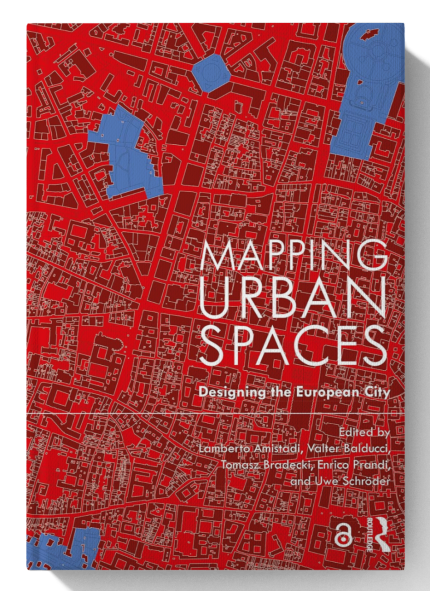
Reviews
There are no reviews yet.