“Medical and Dental Space Planning” is an indispensable resource for designing efficient and productive medical and dental practices. This comprehensive guide addresses the unique needs of over thirty medical and dental specialties, as well as primary care, taking into account new technology and regulatory compliance issues.
Key features of “Medical and Dental Space Planning” include:
1. Specialty-specific guidance: The book provides insights into the unique requirements of various medical and dental specialties, offering design concepts tailored to each specialty’s workflow and equipment needs.
2. Latest technology considerations: It covers the impact of technological advancements on facility design, including digital radiography, electronic health records, mobile health devices, and CAD/CAM systems for dental restorations, among others.
3. Compliance and regulatory considerations: “Medical and Dental Space Planning” addresses infection control guidelines and other regulatory requirements that influence every aspect of facility design, ensuring compliance with industry standards.
4. Affordable Care Act implications: The book discusses how the Affordable Care Act has transformed primary care delivery, leading to changes in facility design to accommodate team collaboration spaces and multidisciplinary practitioner collaboration.
5. Practical tools and resources: Program tables accompany each medical and dental specialty, helping designers calculate the number and sizes of required rooms and total square footage for each practice. This practical reference can be used during client interviews and space planning exercises.
With over 600 photographs and drawings, “Medical and Dental Space Planning” serves as an essential tool for interior designers, architects, dentists, physicians, and practice management consultants alike. It offers practical guidance and creative design ideas to create functional, compliant, and patient-friendly medical and dental facilities.

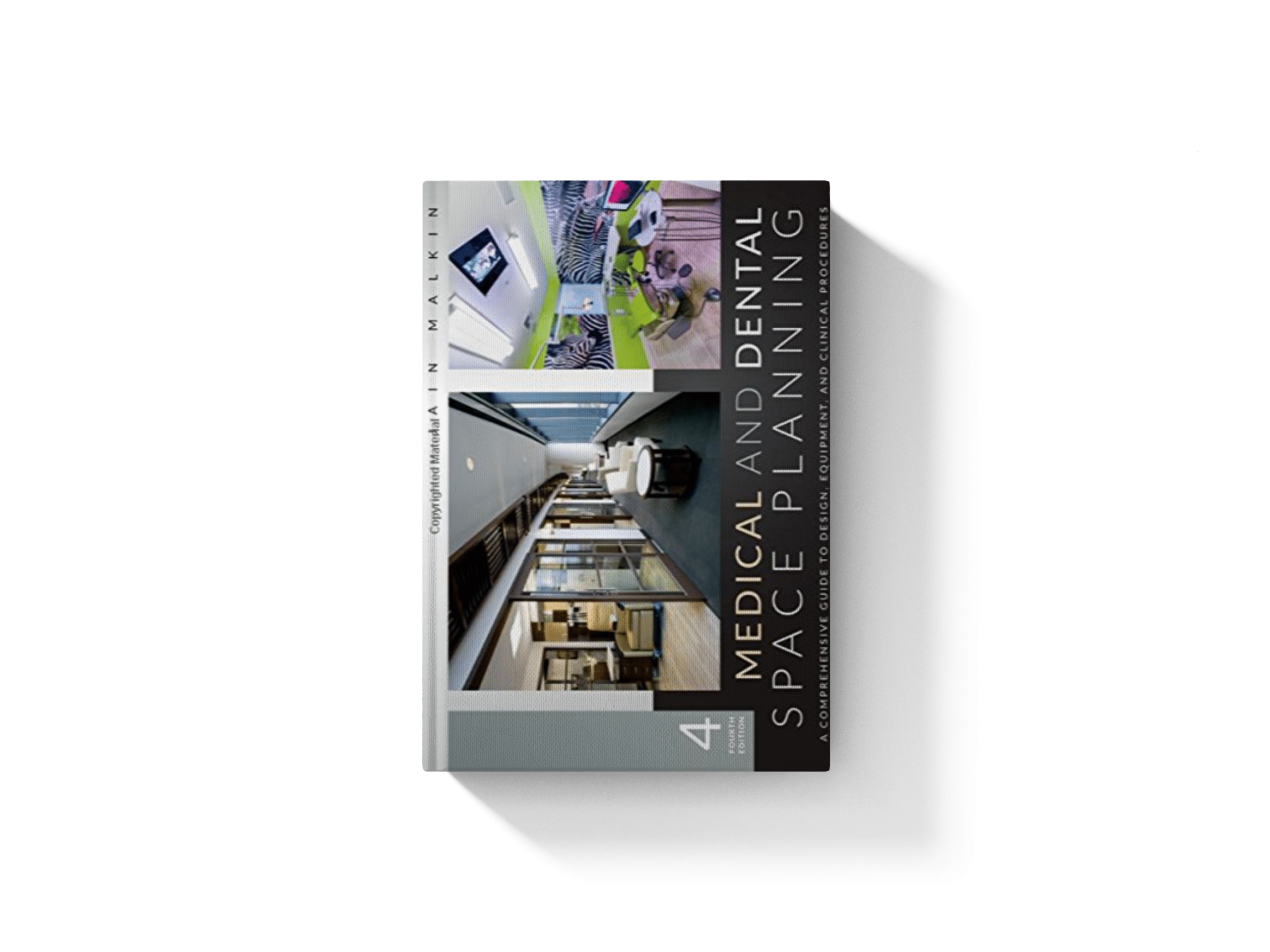
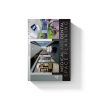


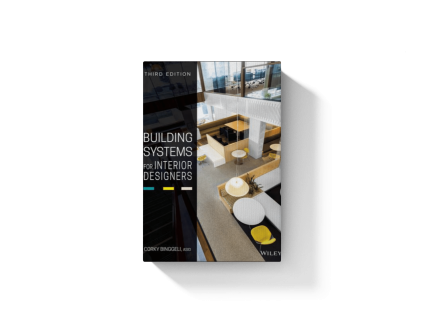
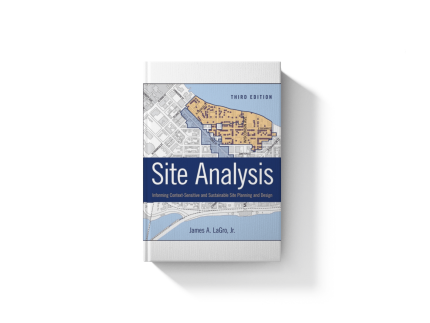



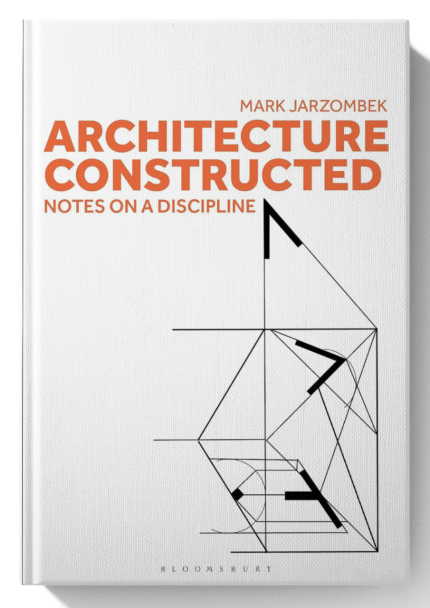

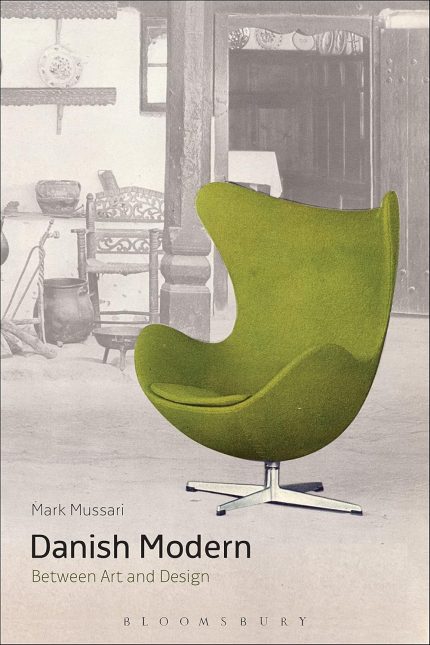

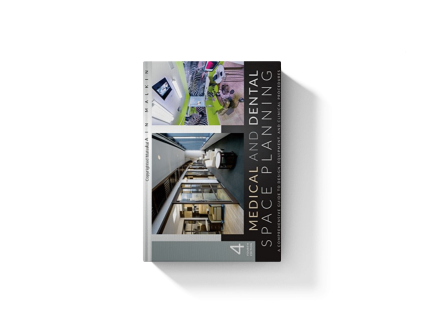
Reviews
There are no reviews yet.